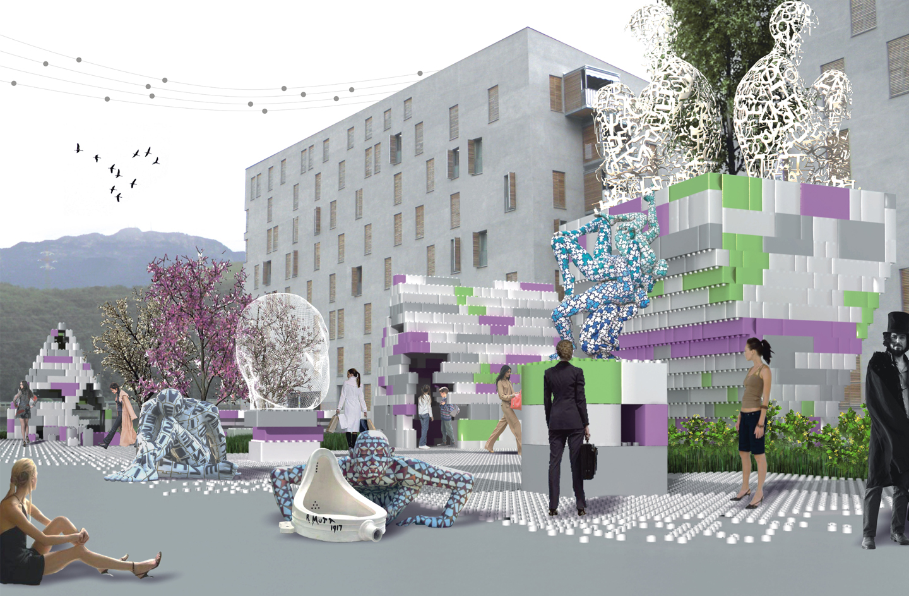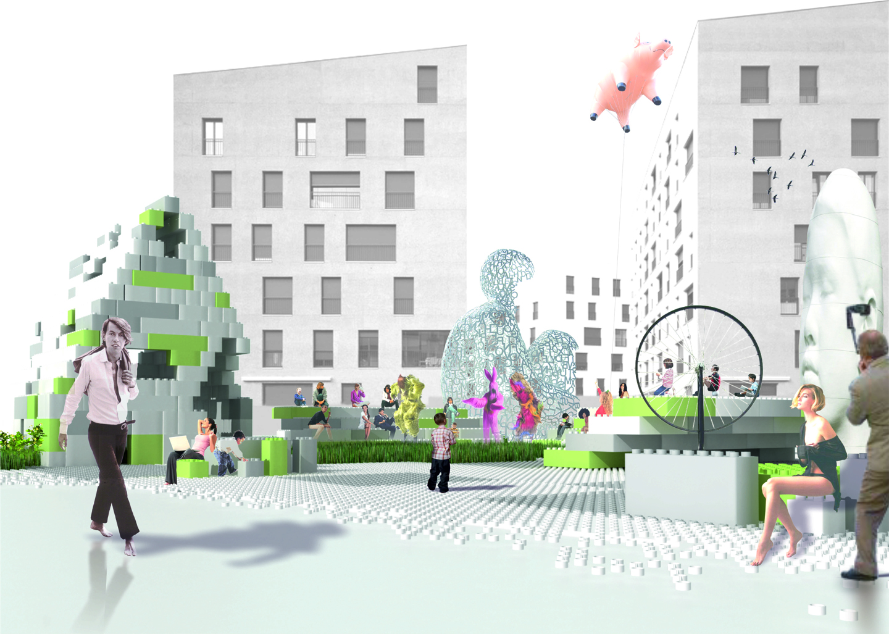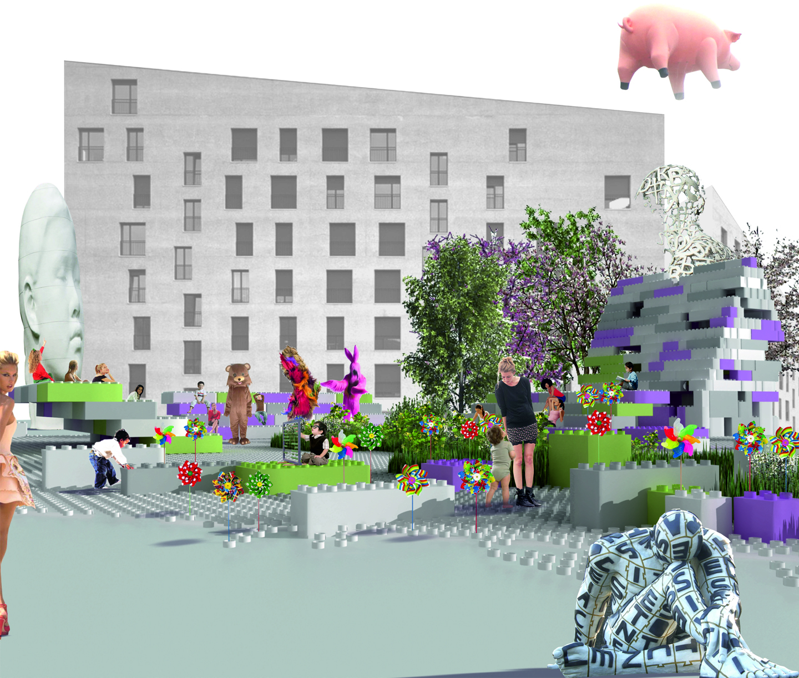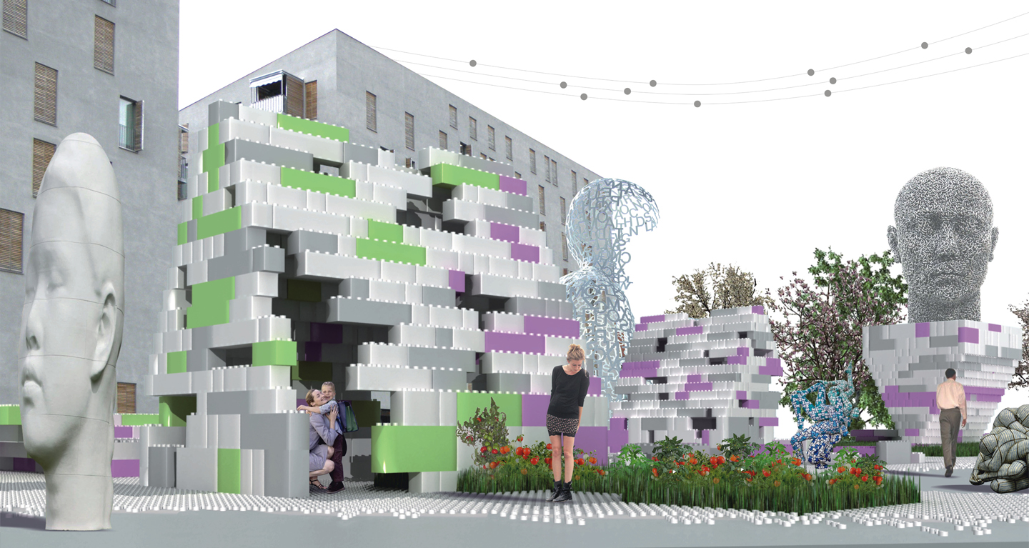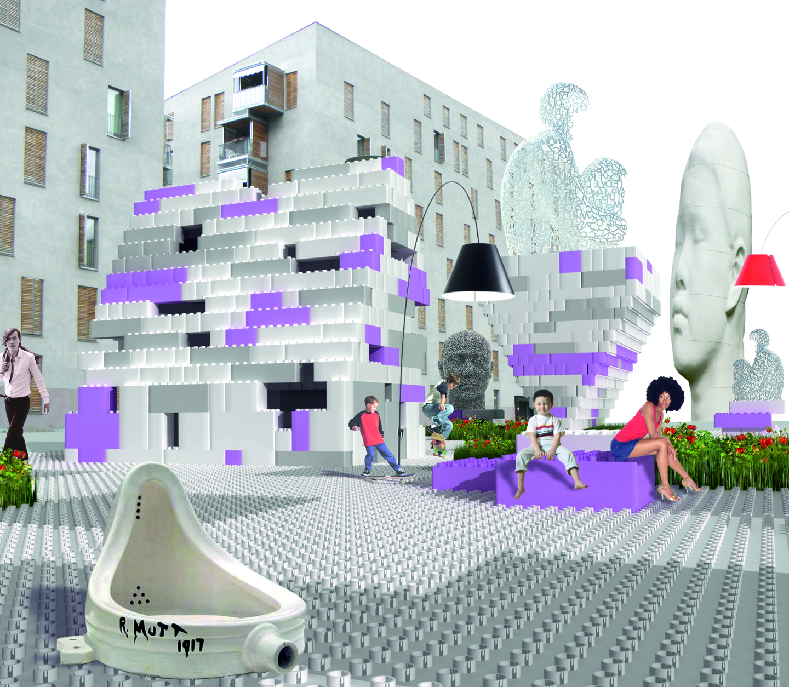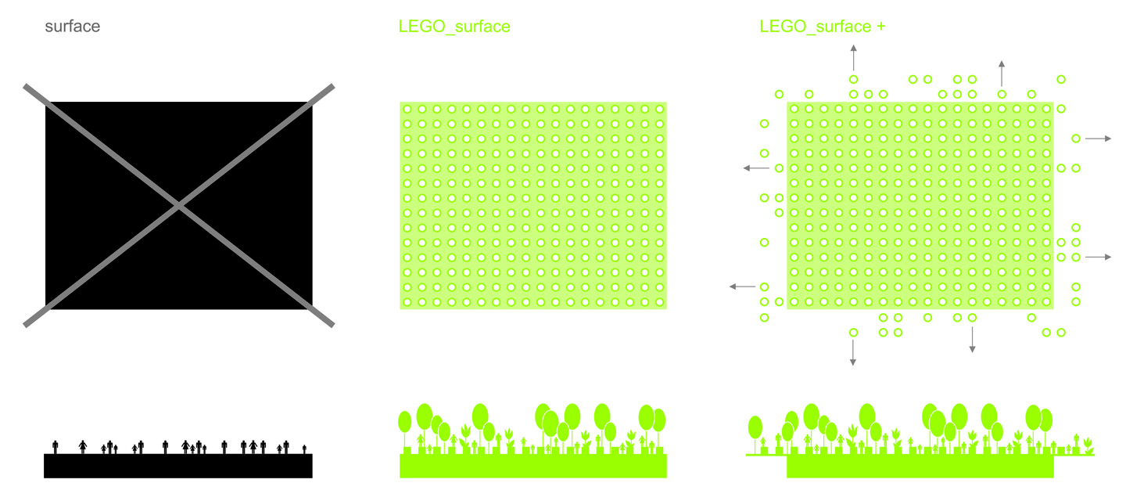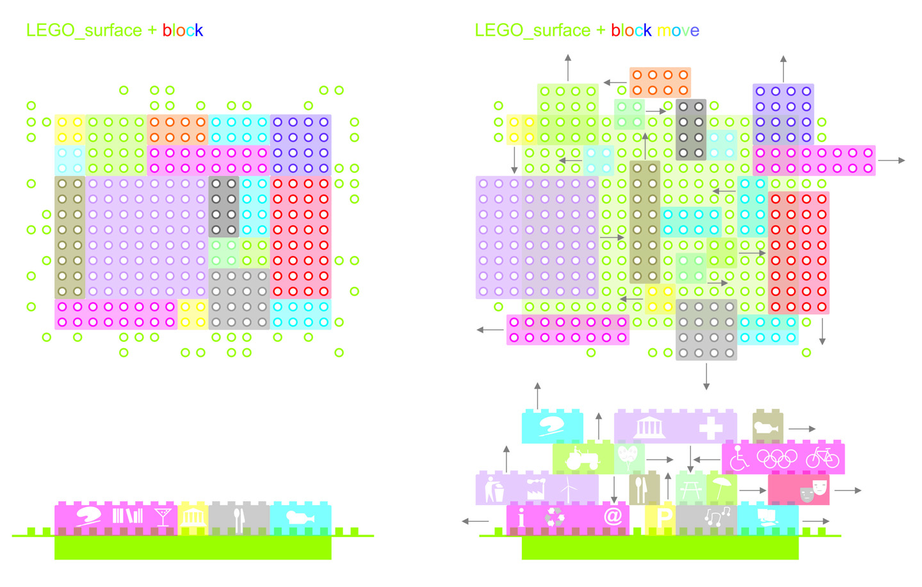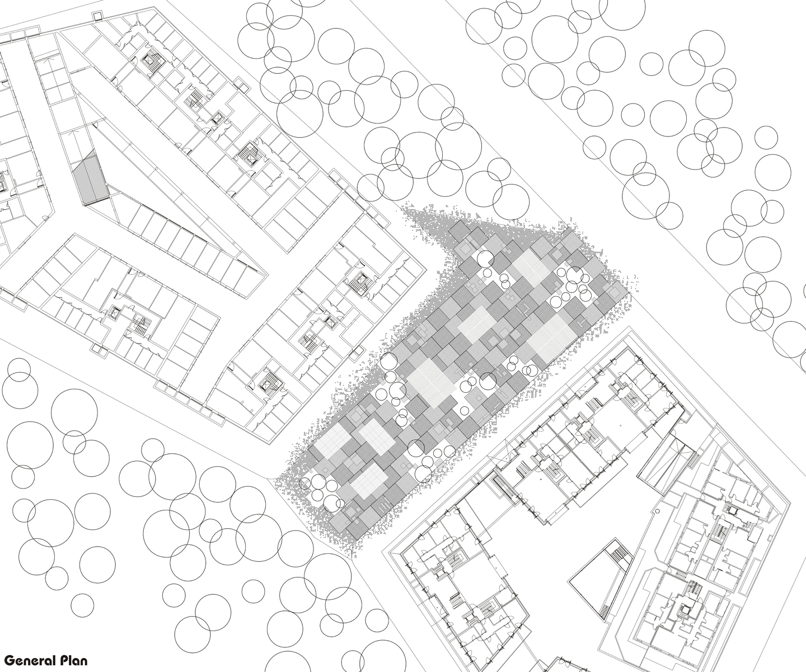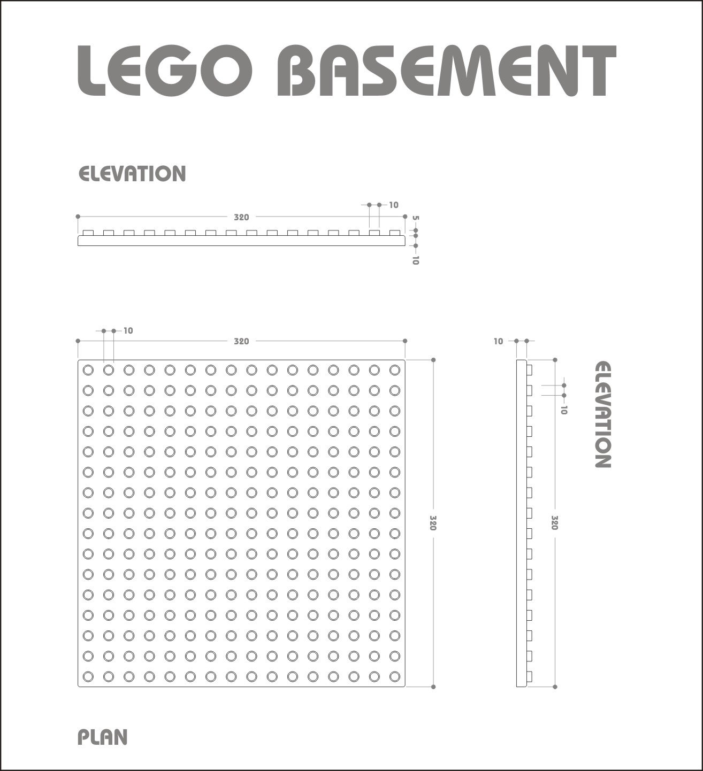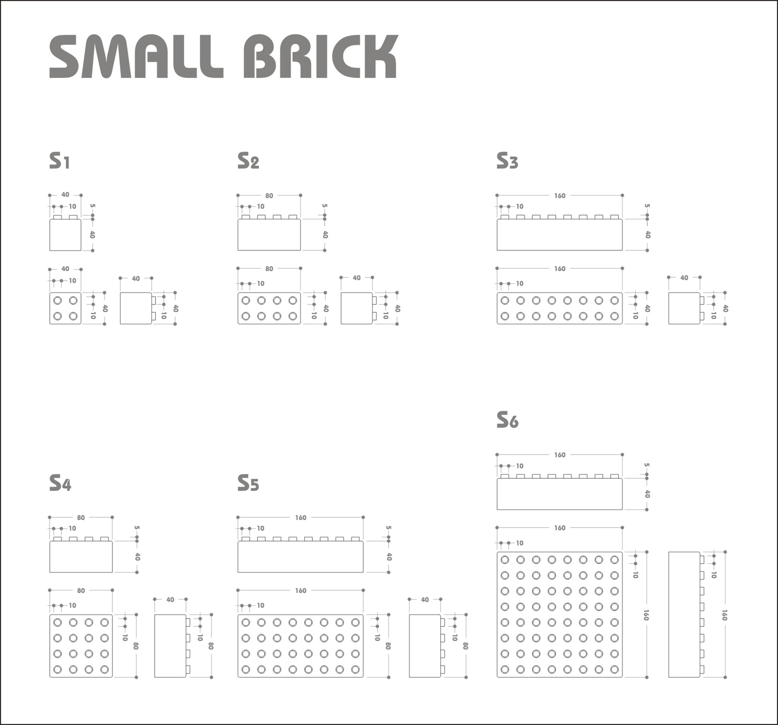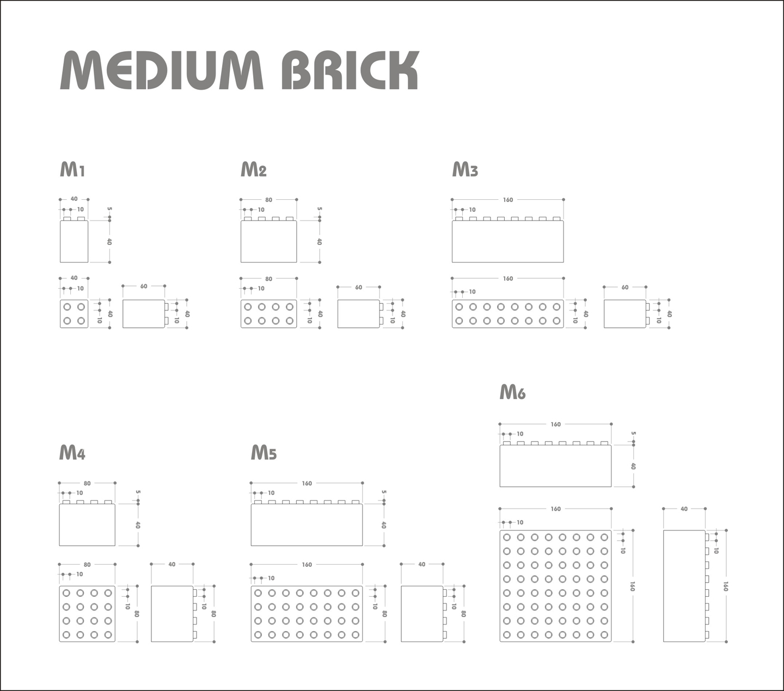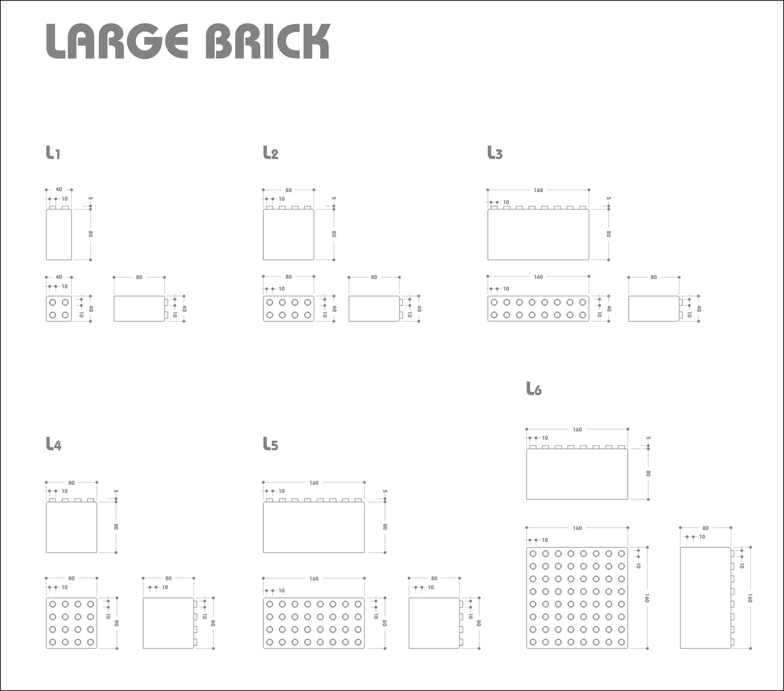FUN SPACE
Project by FuGa_ Officina dell’Architettura
Architect Francesco Ursitti
Public Space, Public Park for Art
International competition, Bolzano, Italy, 2013
In the suburb of Bolzano, thanks to a social housing project, a small, disused area is will be the focus of planning competition.
The aim of the proposal is to fill the space with an unchanging, flexible, rapidly moving and adaptable framework.
The land is shaped like a liquid surface, which when trying to overcome the rigidity of the engineering, follows the real changes of the contemporary society.
This is a hybrid architecture which is conjured up in a laboratory of experiences and experiments. It is an unlimited market of exchanges made of provisional and unstable balances. It is an interchangeable architecture.
It is an architecture waiting to be created, an abstract architecture, never figurative, never corresponding to one place, but different social conditions.
It is an architecture that is never completed, and does not adapt itself to pre-decided schedule.
Therefore the choice is oriented toward the use of the “LEGO” brick, the surface becomes the large plate to be set up with interchangeable joints and assemblies.
This architecture becomes didactic and brings the building to a domestic daily scale.
A large game room and a large interior bring men closer to the tools of the city.
This architecture is accessible, productive, self-planning and simple.
It is an architecture that, by releasing the creative power of the individual, empirically evaluates all the possible solutions.
The space will become familiar and protective. It will speak the language of those who built it. It will have a form generated by the need of the community.
It will be then abandoned and restored, and will welcome continuously reversible representations.



