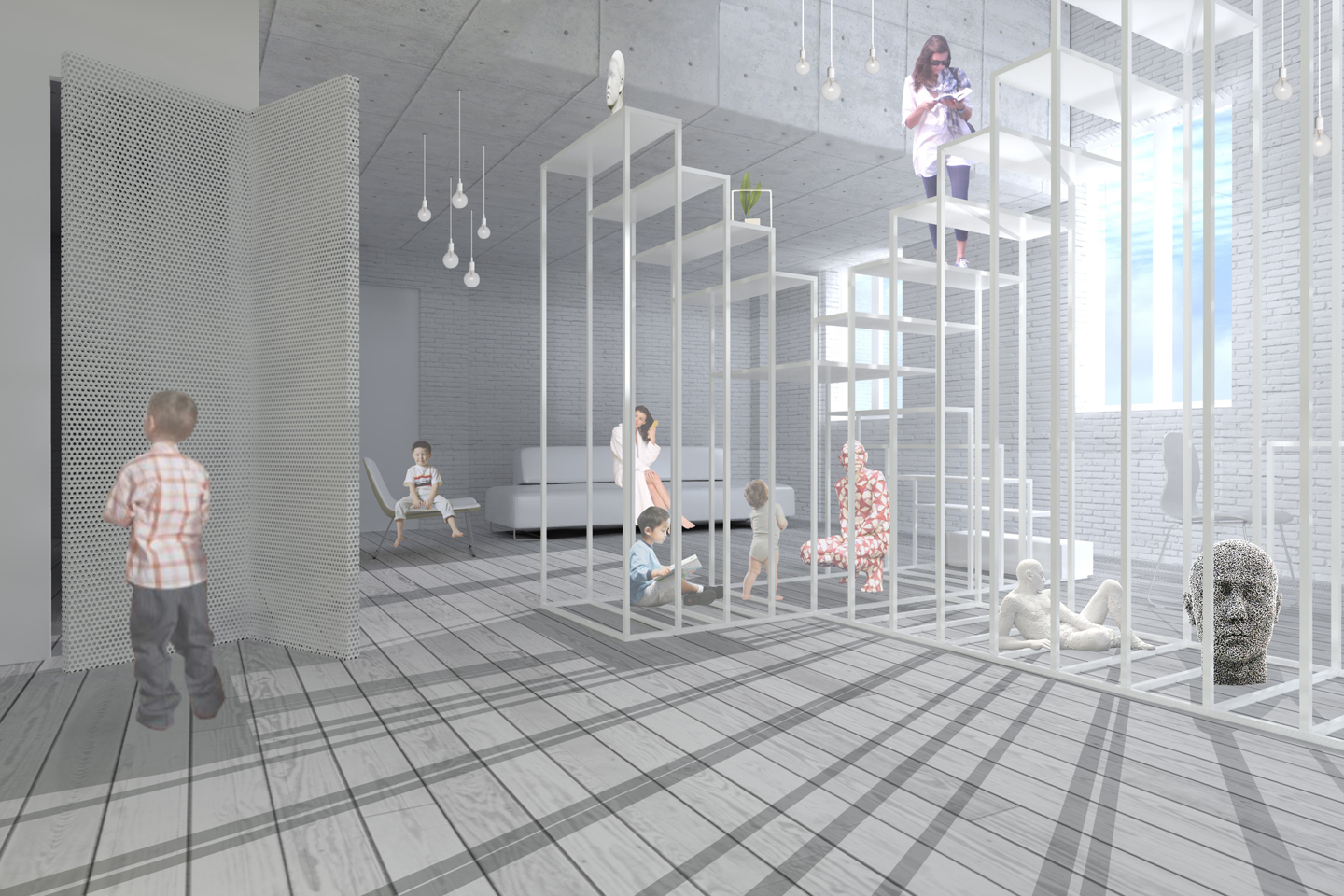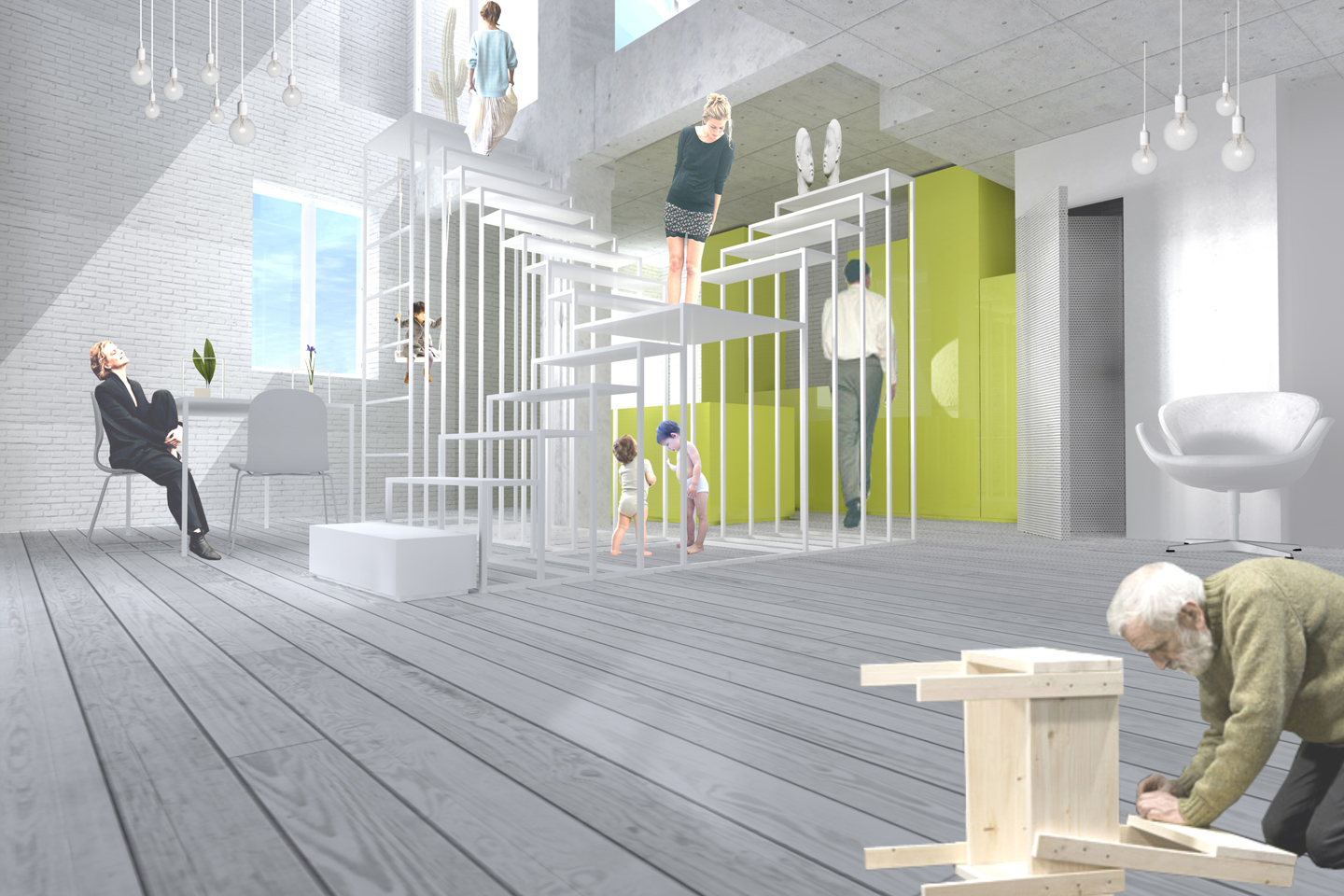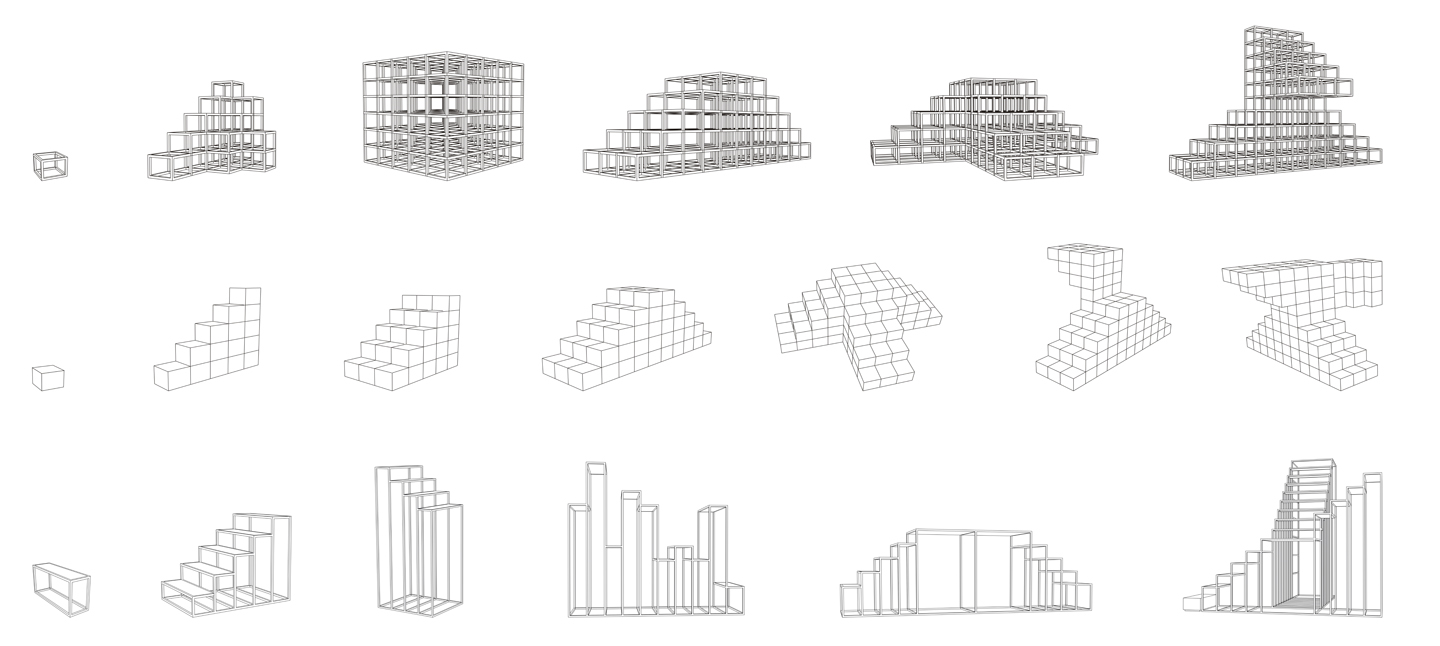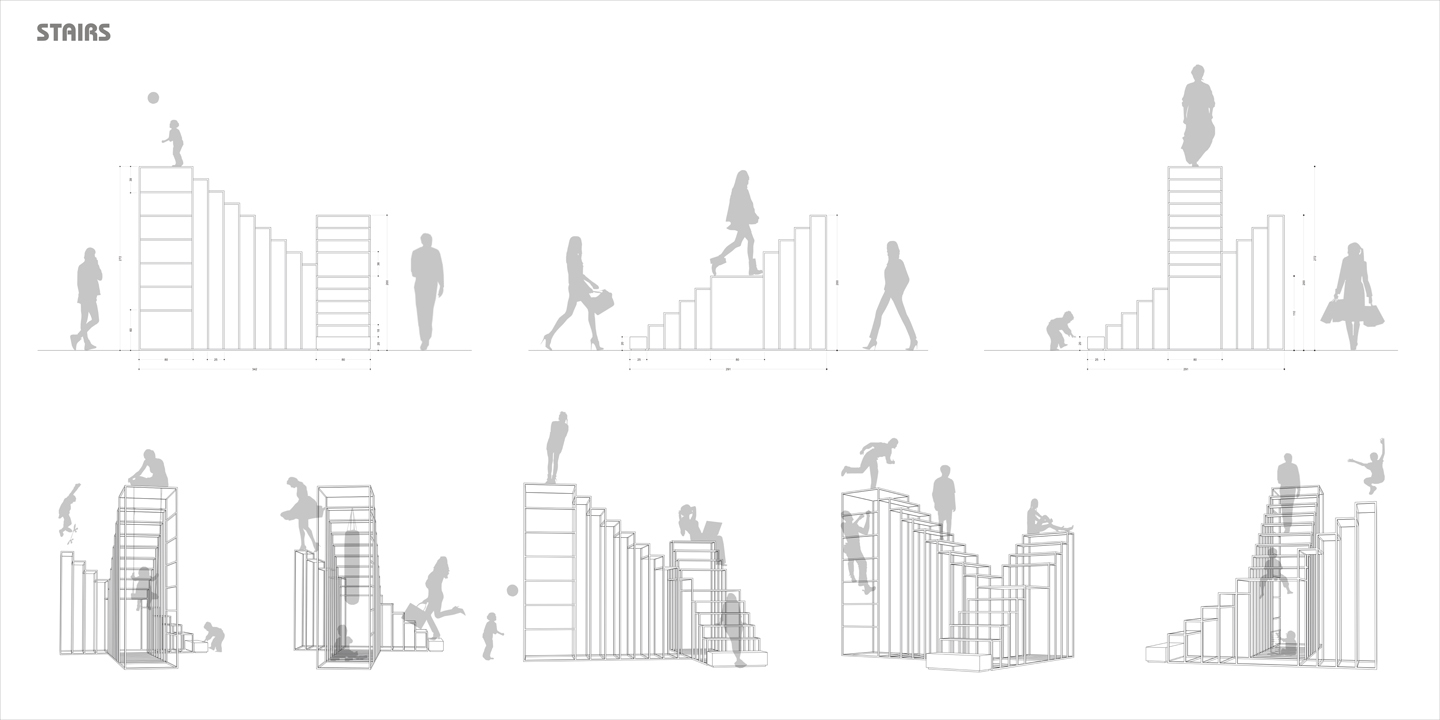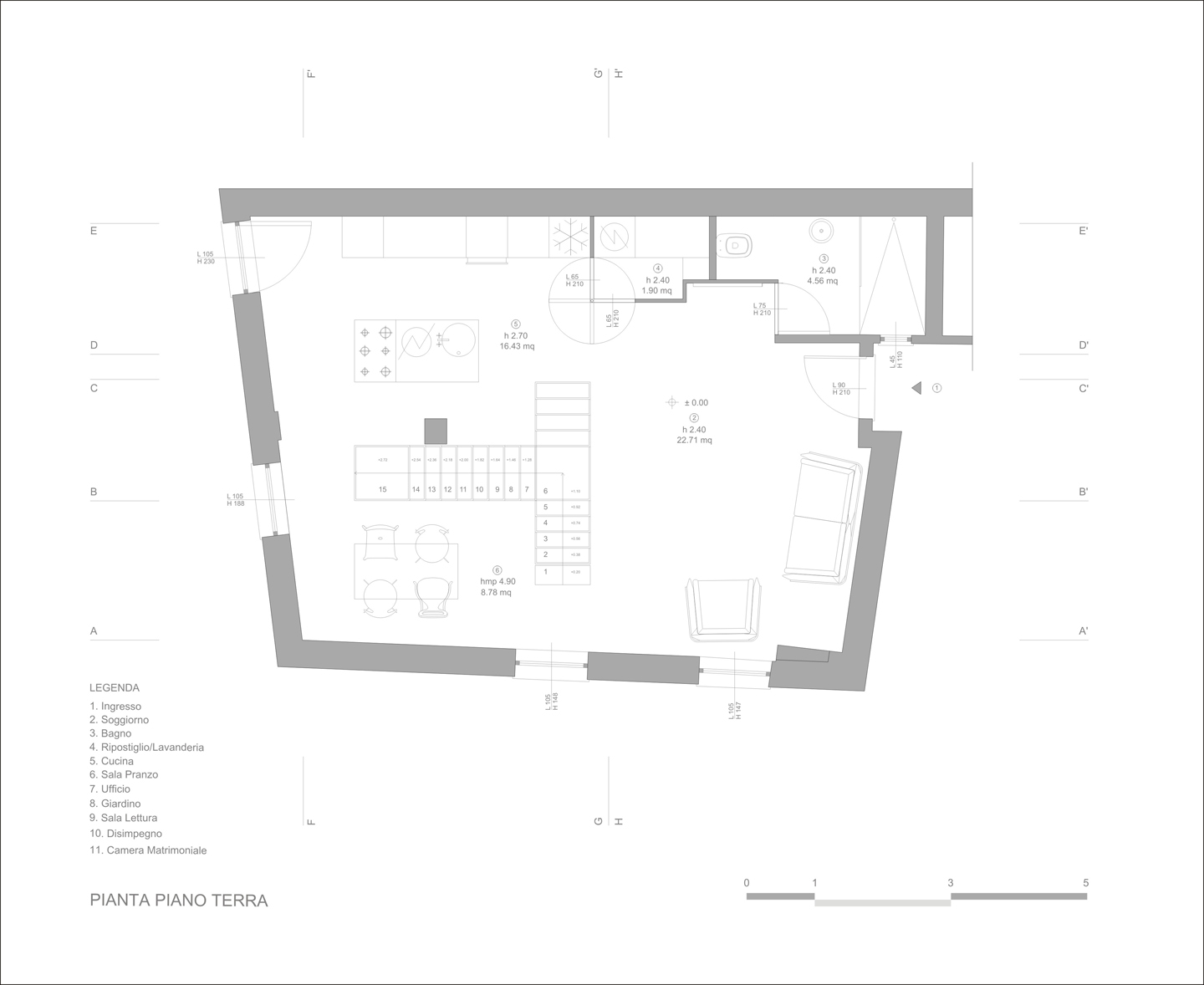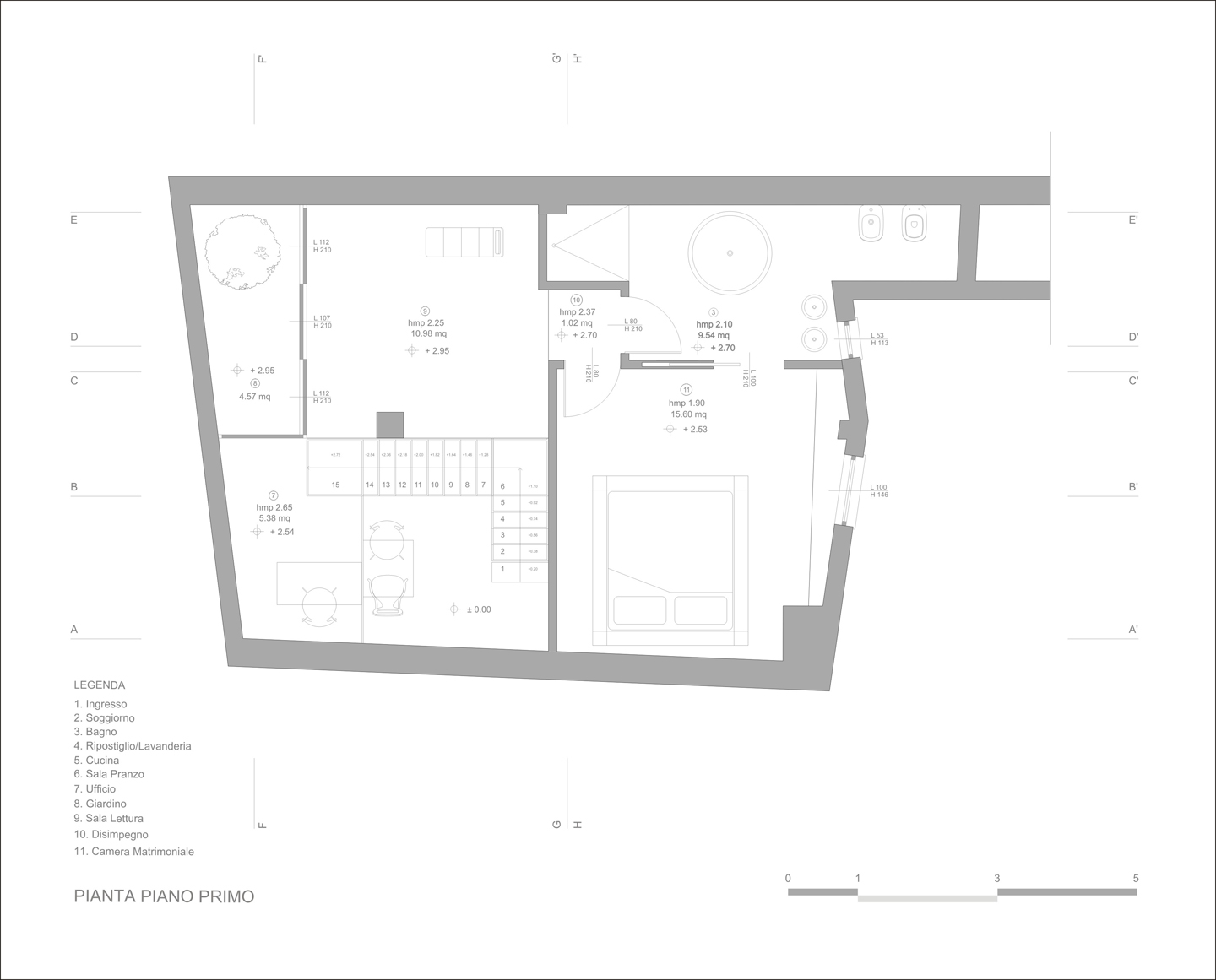CASA
Project by FuGa_ Officina dell’Architettura
Architect Francesco Ursitti
Interior Design
Private Assignement, Milan, Italy, 2013
Unbuilt
The project consists in the renovation of a residential interior on two levels.
Chasing lightness and spatial continuity, the staircase becomes the heart of the dwelling. A sign that simultaneously separates and connects the everyday life.
The space is free, open, dilated and conceived looking out. Thus it was born as if there were no walls, as if there was no wrap.
Furniture is treated as architecture, as a library, a shop or a bus stop… and the stash of various volumes on the floor turns into a skyline…



